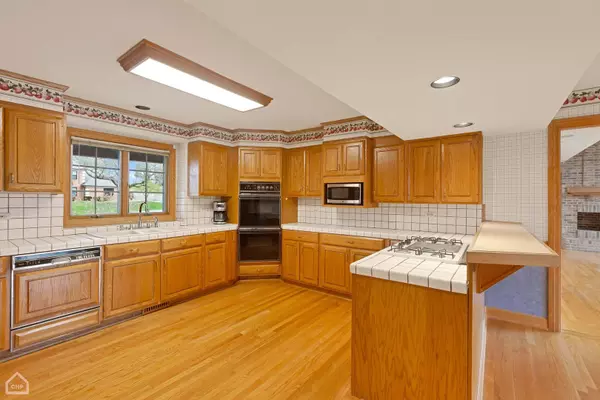For more information regarding the value of a property, please contact us for a free consultation.
9324 Firth Court Lakewood, IL 60014
Want to know what your home might be worth? Contact us for a FREE valuation!

Our team is ready to help you sell your home for the highest possible price ASAP
Key Details
Sold Price $567,500
Property Type Single Family Home
Sub Type Detached Single
Listing Status Sold
Purchase Type For Sale
Square Footage 2,984 sqft
Price per Sqft $190
Subdivision Turnberry
MLS Listing ID 11906386
Sold Date 05/11/24
Style Cape Cod
Bedrooms 4
Full Baths 4
Half Baths 1
Year Built 1989
Annual Tax Amount $14,378
Tax Year 2022
Lot Size 1.000 Acres
Lot Dimensions 220X197X165X208
Property Description
You'll love admiring your new home every time you drive up! It's on a quiet cul de sac street and backs to Turnberry Lake 4. As you cross the front porch and enter, you'll admire the glistening hardwood flooring that is throughout much of your new home. You'll love walking into the vaulted living room with its wall of glass from which you can enjoy your view of the lake! There's also a beautiful fireplace to keep you cozy. Don't miss the wet bar in the cabinet next to the fireplace! The spacious kitchen has plenty of cabinets and counter space. There's a pantry, a planning desk and the breakfast room also has a wonderful lake view! You'll love relaxing in the screened porch. There's a first floor laundry room, too. The other end of your home has a big first floor primary bedroom, with spacious walk in closet, private bath with 2 sinks, sunken whirlpool and separate steam shower! Upstairs is a huge bedroom with a private bath and dormer plus 2 other large bedrooms with dormers and a Jack & Jill bath. There's a bonus area with a lift from the garage to get larger items upstairs, too! The office has great light and leads to the catwalk over the living room and the wall of bookcases! In the walkout basement there are more views of the lake from the rec room, which has another lovely fireplace! There's a full bath and plenty of storage, too. 3 car garage, nice patio and the large deck! I hear fishing is great! You actually own some land under the lake! You might want to do some updating, but this home has been very loved and you can move right in! Don't let someone else get it! Estate, so selling as is.
Location
State IL
County Mchenry
Community Clubhouse, Park, Lake, Water Rights, Street Paved
Rooms
Basement Full, Walkout
Interior
Interior Features Vaulted/Cathedral Ceilings, Hardwood Floors, First Floor Bedroom, First Floor Laundry, First Floor Full Bath, Walk-In Closet(s), Bookcases
Heating Natural Gas, Forced Air, Sep Heating Systems - 2+, Zoned
Cooling Central Air, Zoned
Fireplaces Number 2
Fireplaces Type Attached Fireplace Doors/Screen, Gas Log
Fireplace Y
Appliance Range, Microwave, Dishwasher, Refrigerator, Washer, Dryer, Disposal
Laundry Gas Dryer Hookup, In Unit
Exterior
Exterior Feature Deck
Garage Attached
Garage Spaces 3.0
Waterfront true
View Y/N true
Roof Type Asphalt
Building
Lot Description Cul-De-Sac, Lake Front, Water Rights, Water View, Mature Trees, Waterfront
Story 2 Stories
Foundation Concrete Perimeter
Sewer Public Sewer
Water Public
New Construction false
Schools
Elementary Schools West Elementary School
Middle Schools Richard F Bernotas Middle School
High Schools Crystal Lake Central High School
School District 47, 47, 155
Others
HOA Fee Include None
Ownership Fee Simple
Special Listing Condition None
Read Less
© 2024 Listings courtesy of MRED as distributed by MLS GRID. All Rights Reserved.
Bought with Tyler Lewke • Keller Williams Success Realty
GET MORE INFORMATION




